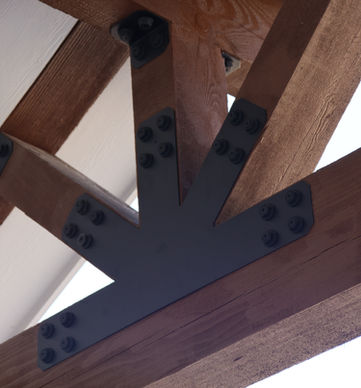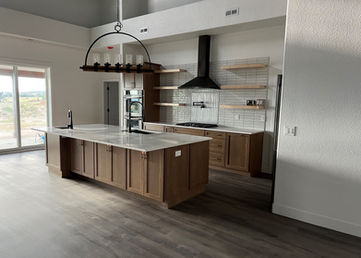top of page

Northwest Colorado Springs
5,800 sq.ft Custom Home
The structure of this home includes a slab-on-grade steel reinforced concrete foundation, dimensional lumber wall framing, engineered lumber framed upper level floor and pre-fabricated wood roof trusses. The great room houses two story tall walls, fireplace and a 12'-8" wide panoramic sliding door displaying the view of Pikes Peak.
Project Gallery
bottom of page










